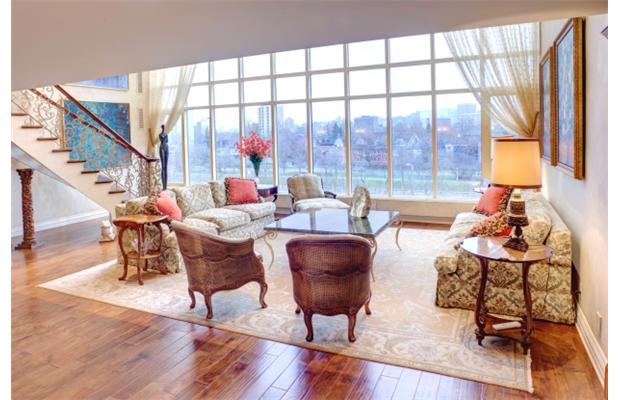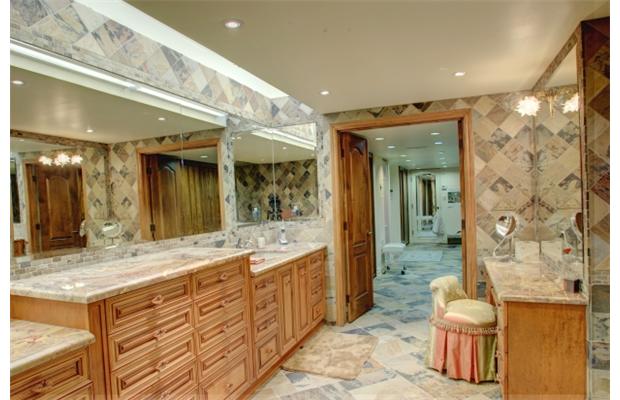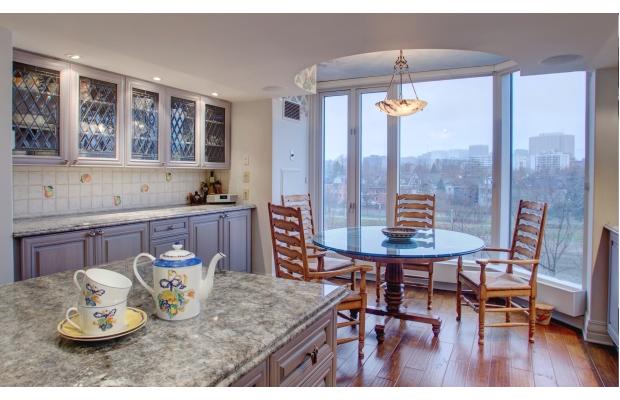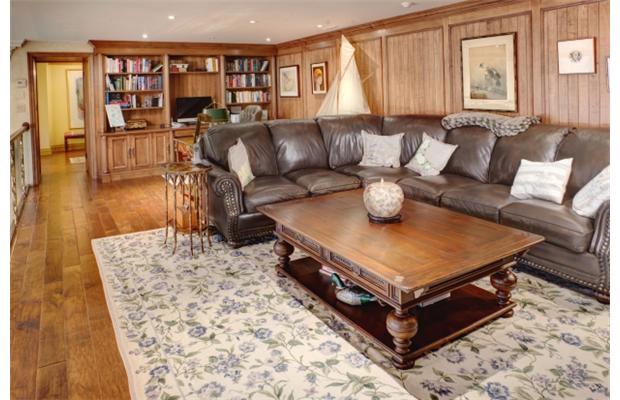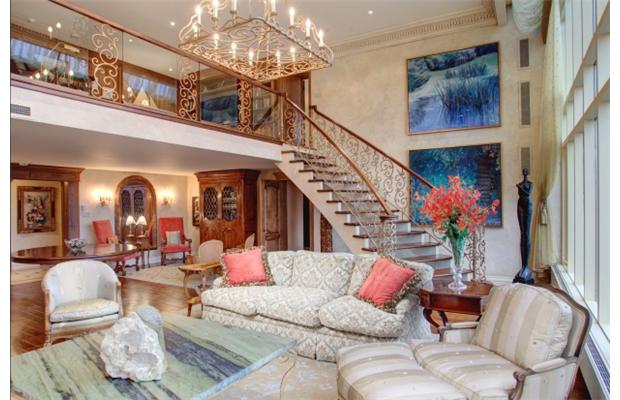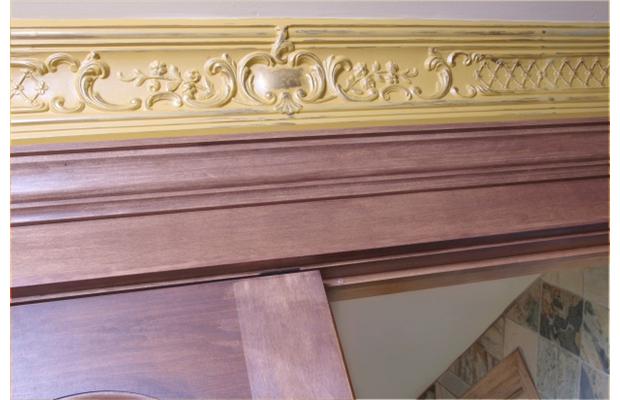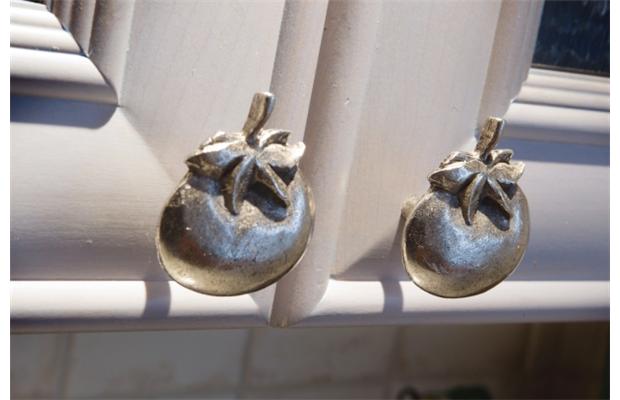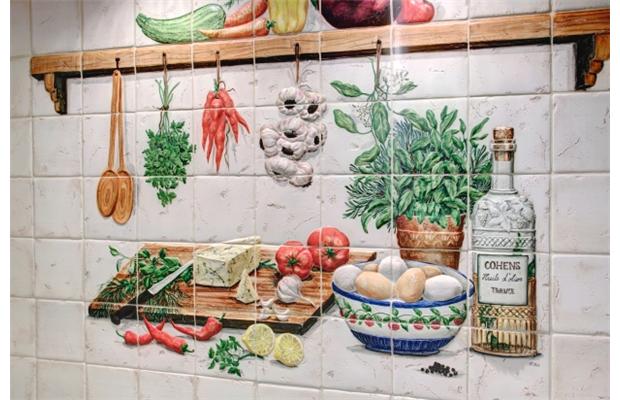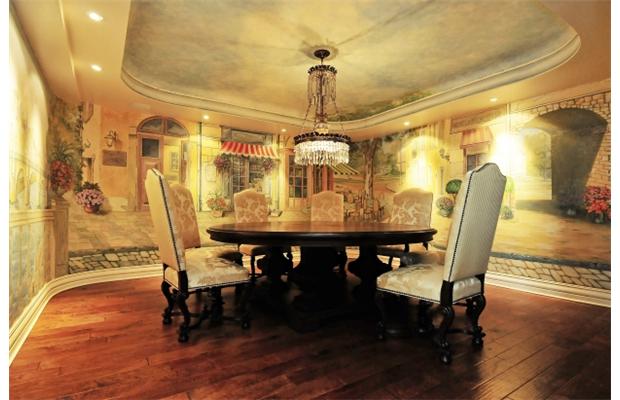
BY ANITA MURRAY, THE OTTAWA CITIZEN APRIL 13, 2012
Attention to detail key in stately Rideau Canal condo
Pat Flesher is fighting with a ganache. It’s 8:30 a.m. and the owner of Pat Flesher Furs is getting ready for a dinner party at her winter home in Florida.
But she’s taken time from her cooking battle to talk by phone about her home here in Ottawa, a stunning two-storey condo on Echo Drive that she transformed into a French Country retreat along the Rideau Canal.
“My husband and I go every year almost to the south of France,” she says, explaining that since they’re both “foodies” the area attracts them. “You kind of get involved in that decor.”
Flesher and her husband, Horace Cohen, discovered the condo at 111 Echo Dr., sometimes referred to as Canal 111, about a decade ago. The complex of two low-rise buildings and a row of townhomes was built by Bill Teron in the 1980s on the former site of the Morrison Lamothe bakery. It features double two-storey penthouses, one in each building.
“Bill Teron kept one for himself and the other one in the other building he sold,” says Flesher, 62. Although there was briefly another owner before she bought, the unit was in its original state.
“It was dated and what we thought was uninteresting, but it certainly had fabulous bones and we got a little bit creative.”
That’s an understatement.
Getting “a little bit creative” included gutting the entire condo — even the staircase — rebuilding it and leaving it dripping with custom features and accents in a project that took a year and a half and about $500,000, including the furniture.
The furrier, who grew up in the family business learning the trade at her father’s side — “that was how my father got me started, at his elbow cutting fur coats” — revelled in the creative challenge, bringing in designers from Florida, Chicago and Hungary to help her realize her vision.
They raised the ceilings wherever they could, rearranged rooms and created an overall sense of drama and elegance that is evident as soon as you walk in the front door and see 16-foot-high, wall-to-wall living room windows with a stunning view of the canal.
“You walk in and it just takes your breath away,” says Flesher, who’s known for donating her company’s furs to just about every fundraising event going.
But despite all the work and their enjoyment of both the condo and its location, Flesher and Cohen have put it up for sale for $2.5 million. They spend so much time travelling — to their beloved south of France, to their home in Florida, to see Horace’s children in Singapore and Chicago (she has no children) — that it seems “ridiculous having this big place,” Flesher quotes her husband saying.
At 5,300 square feet, listing agent Marilyn Wilson (dreamproperties.com) believes it’s the largest condo to ever come on the Ottawa market and even this veteran of luxury home sales is impressed by Flesher’s attention to detail.
“She made it warm and intimate,” Wilson says. “She’s got real style and she knows what she’s doing.”
The details are everywhere.
“We went to a lot of work to fine-tune the details to make it worthwhile,” Flesher says.
There are the whimsical door knobs on the cabinetry, from tomatoes and asparagus in the kitchen to leaves in the master ensuite and brass on the beautiful custom built-ins in the den and office.
“To me, a door knob is like a piece of jewelry,” Flesher says. “You can take something that’s perfectly ordinary and make it spectacular just with a knob or a handle.”
All of the extensive crown moulding is given a personalized touch, from dentil in the living room to subtle detailing in the three bedrooms, each of which has its own full ensuite.
The foyer is fitted in Jerusalem stone flooring accented with intricate filigree brass inserts.
The hand-painted walls are exquisite. In the circular dining room, for instance, Flesher took the French Country look a step further by bringing in Hungarian artist Atilla Anselmo to create a village square on the walls and ceiling so that every guest would have a lovely view in the windowless room. In a bit of lighthearted fun, the powder room offers another view, this time a painted balcony looking out over the French countryside, seen while guests are seated on the throne. And the kitchen continues the French theme, offering a charming latticework scene in the breakfast nook.
“It’s about us and about the places we had been and what we were interested in,” Flesher says. “Mind you, somebody that buys it may cover it with white paint and yellow polka dots.”
But perhaps the most impressive of the details (there are so many it’s hard to choose) is the dramatic curved mahogany and wrought-iron open staircase with matching chandelier, both hand-painted in gold tones by Flesher. They’re complemented by a railing designed by Stephen Lloyd of Chicago in wrought-iron and glass that ties the look together while maintaining the canal view from the second-floor den and office. The staircase, made by StairWorld on Bentley Avenue, had to be brought in through the living room window using a crane.
The gourmet kitchen is a cook’s dream. Designed by Lloyd in pale grey, it’s organized so that everything is within easy reach of the gas cooktop, which boasts an indoor barbecue.
“Unlike a lot of the girls down here in Florida, where the only thing they know how to make for dinner is reservations, we actually use our kitchen,” quips Flesher.
She added a personal touch in the kitchen by having her husband’s name included on an olive bottle pictured in the three-dimensional backsplash.
And the master ensuite was made for pampering, from the slate floors and 14-foot custom double vanity with hidden skylight overhead to the marble counters, roomy water closet and adjacent 23-foot-long walk-in closet that includes a second-floor entrance to the condo and also leads to the apartment’s laundry room.
Will Flesher miss the condo?
“Yes and no,” she says. “I mean I really love the place, I love the location. I wouldn’t even be surprised if we didn’t wind up with a smaller unit in 111 … but it’s huge and we’re not getting the use out of it.”
Even when they’re here, they both work long hours. After 47 years, Flesher still spends six days a week at the shop or factory — “I always said I wanted them to take me out of there feet first,” she says — and she’s not yet ready to turn the reins over to partner Stewart Chadnick.
But she is ready for another renovation project.
© Copyright (c) The Ottawa Citizen
