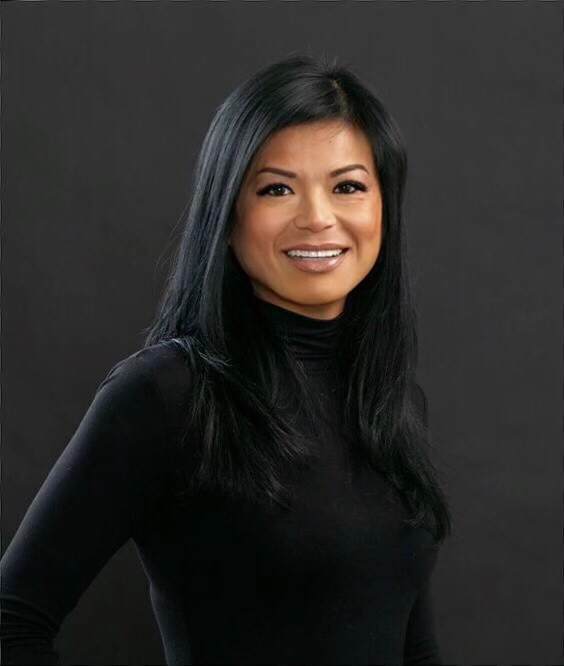Main Content
Old Ottawa South Rental
This immaculately presented main floor of a triplex is set amongst a perfect location in Old Ottawa South.You will have access to lifestyle amenities, two blocks to the Canal, Bank Street shops, Brewer Park, Hopewell Avenue PS & Carleton University. The 3500+ sq. ft. floor plan incorporates 5 bedrooms and 4 full bathrooms. 2 bedrooms on the main floor, including master suite with walk-in closet & en-suite bathroom. Three more well sized beds downstairs with ample living space. A modern kitchen with quality appliances, luxurious quartz counter tops, laundry & a spacious living/dining area. The generously proportioned interior flows effortlessly from the open-plan living space to the private balcony from which you can admire the value of peaceful living while being conveniently close to all that you need.With its warm sense of community & only moments to shops, eateries & transport, this home provides all the elements for relaxing, comfortable & easy living.
Main Floor
Basement
- Balcony
- Central Air Conditioning

