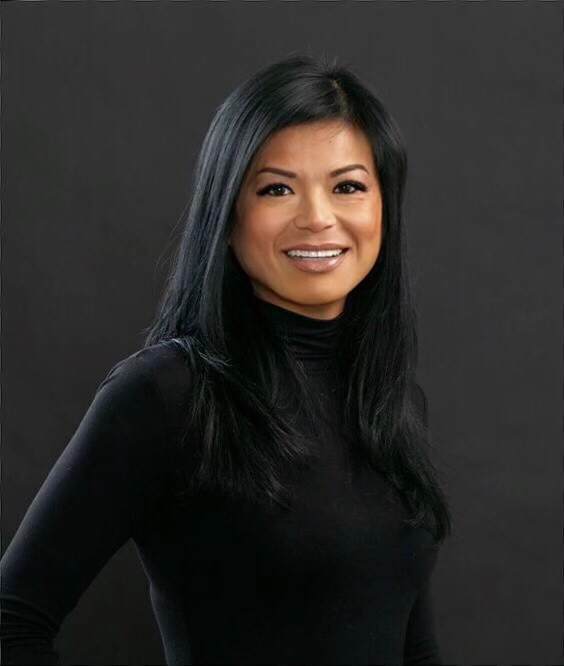Main Content
3.7 Acre Property with Fantastic Guest House Available For Rent
This spectacular family estate on a sprawling 3.7 acre tree lined lot has sensational style and an amazing multi-generational space including a separate guest house. The large, heated garages off the guest house accommodates 4 cars.
The main house is thoughtfully designed and perfect for family living. The home is filled with natural light, perfect for entertaining and enjoys radiant-heated floors. The recently renovated main floor features an open concept floor plan with a living room boasting a gas fireplace, dining room and cozy sunroom with spectacular views of the surroundings and access to the private yard. An incredible granite kitchen with high-end appliances, large island with seating offer plenty of storage.
Adjacent to the main living space is a romantic primary suite with an exceptional 5-piece ensuite and walk-in closet.
The second floor has three additional bedrooms, a three-piece bathroom featuring a claw foot tub, laundry room and a den with built-in shelving. The sprawling third floor offers a bedroom, open living space and full bathroom.
The fantastic studio guest house is designed in the same style as the main house.
This guest house enjoys a studio apartment, gym, office space and kitchen. It is both great for guests or as a totally private at home workspace. This remarkable property is a private retreat offering breathtaking natural surroundings.
Main
Second Level
Third Level
Basement
Main Level
Second Level
- Acreage
- Deck

