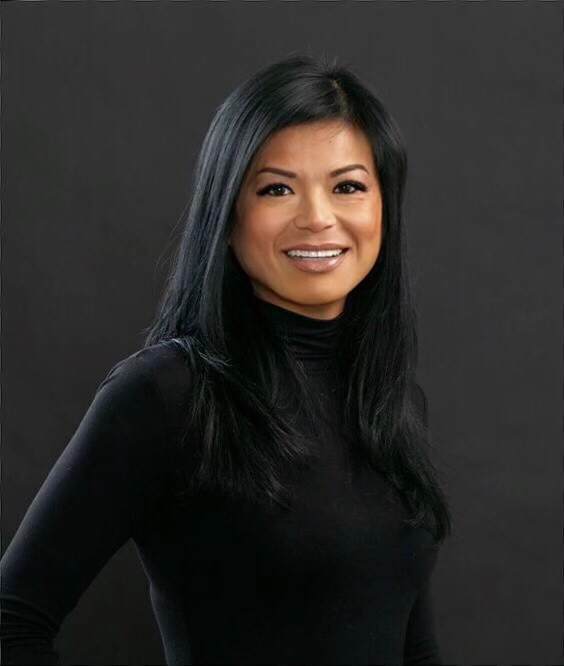Main Content
Resort-Style Living In McKellar Heights
Situated on a rare, private 16,287-square-foot corner lot, this gorgeous bungalow offers a brick exterior, fabulous location and extremely private and manicured fenced gardens with a gunite pool, terrace, irrigation system and separate Zen garden. The approach to the property is beautiful. This is one of just five homes on picturesque Cedar Lane Terrace. The home enjoys an attached double garage and two separate driveways, accommodating 10-car parking.
The front door opens to a jaw-dropping sightline from the front door into the backyard. The main floor offers a chic black-and-white upgraded aesthetic enhanced by light hardwood floors found throughout. There are three spacious bedrooms on the main floor plus two fabulous studies that look out to trees. These studies could be converted to additional bedrooms. The walkout lower level has been previously renovated and offers buyers an opportunity to imprint their own style. It is extremely spacious offering plenty of storage. It also has another totally private area with a bedroom suite with adjacent family room and full bathroom with sauna. This works well for multi-generational living or long-term guests, as the suite has direct exterior access to the backyard.
The main floor living is sensational: the principal rooms are filled with light and enjoy spacious formats and elegant sightlines. The phenomenal great room has 9’5” ceilings, a stone-surrounded fireplace with sophisticated custom grate and dramatic ceiling beams. The spacious formal dining room has a fireplace and beautiful picture bay window that looks onto the streetscape. The upgraded adjacent kitchen offers stunning black-and-white design, including sleek, glossy porcelain counters, sophisticated lighting, plenty of storage and on-trend gold cabinetry pulls. The high-end Bosch appliances – including two wall ovens – make cooking a dream, and hosting is easy with the oversized 8-foot island with counter seating for 10. The kitchen opens to a deck that accesses the romantic, low maintenance Zen garden and amazing pool area beyond. This deck is the ultimate spot to enjoy your morning coffee or dine outdoors.
The bedroom wing is located separately from the main living space to allow for lots of privacy. The primary suite has a gorgeous ensuite bathroom, beautiful dressing area and wonderful walk-in closet. There are two additional well-sized bedrooms in this part of the home, as well as a full bathroom and main floor laundry room / mudroom offering indoor direct access to the double garage. The two main floor studies on the other side of the home could easily be used as additional bedrooms, and the elegant powder room reconfigured to accommodate another full bathroom.
The walkout lower level was previously renovated and offers an opportunity for upgrading and customization to one’s own family needs. It accommodates plenty of storage as well as a private suite with 3 pc bathroom and adjacent family room with fireplace. This level also accesses the backyard directly. There are two parts to the garden, which facilitates easy indoor / outdoor access. The retreat-like pool area has a terrace for lounging and dining, as well as beautiful mature hydrangeas. The Zen garden also offers another area for relaxation. This is a true dream property in the heart of sought-after McKellar Heights.
Main Level
Basement
- Central Air Conditioning
- Deck
- Fenced Yard
- Fireplace
- Garage
- Pool
- Terrace
- Walkout Lower Level



